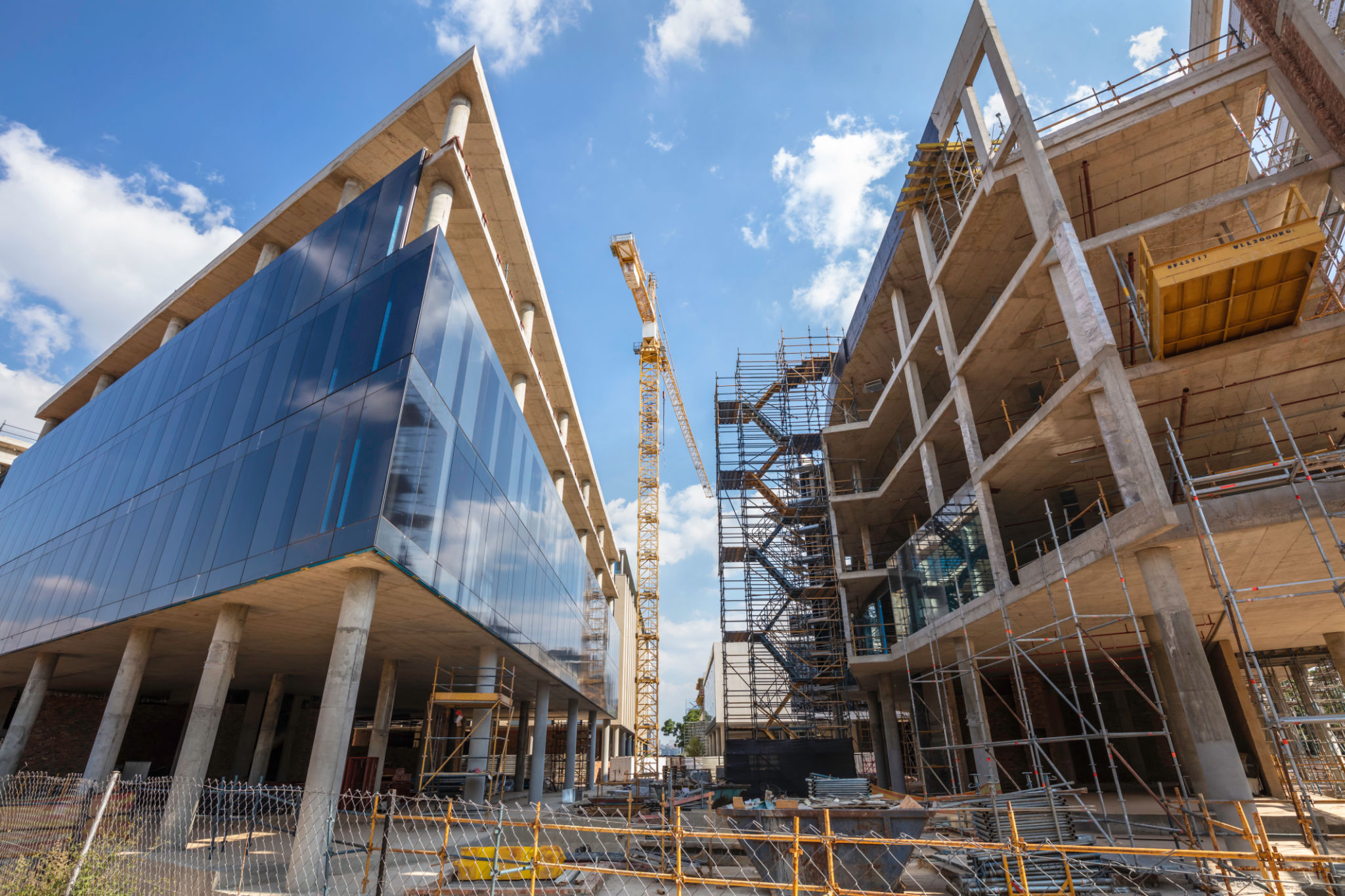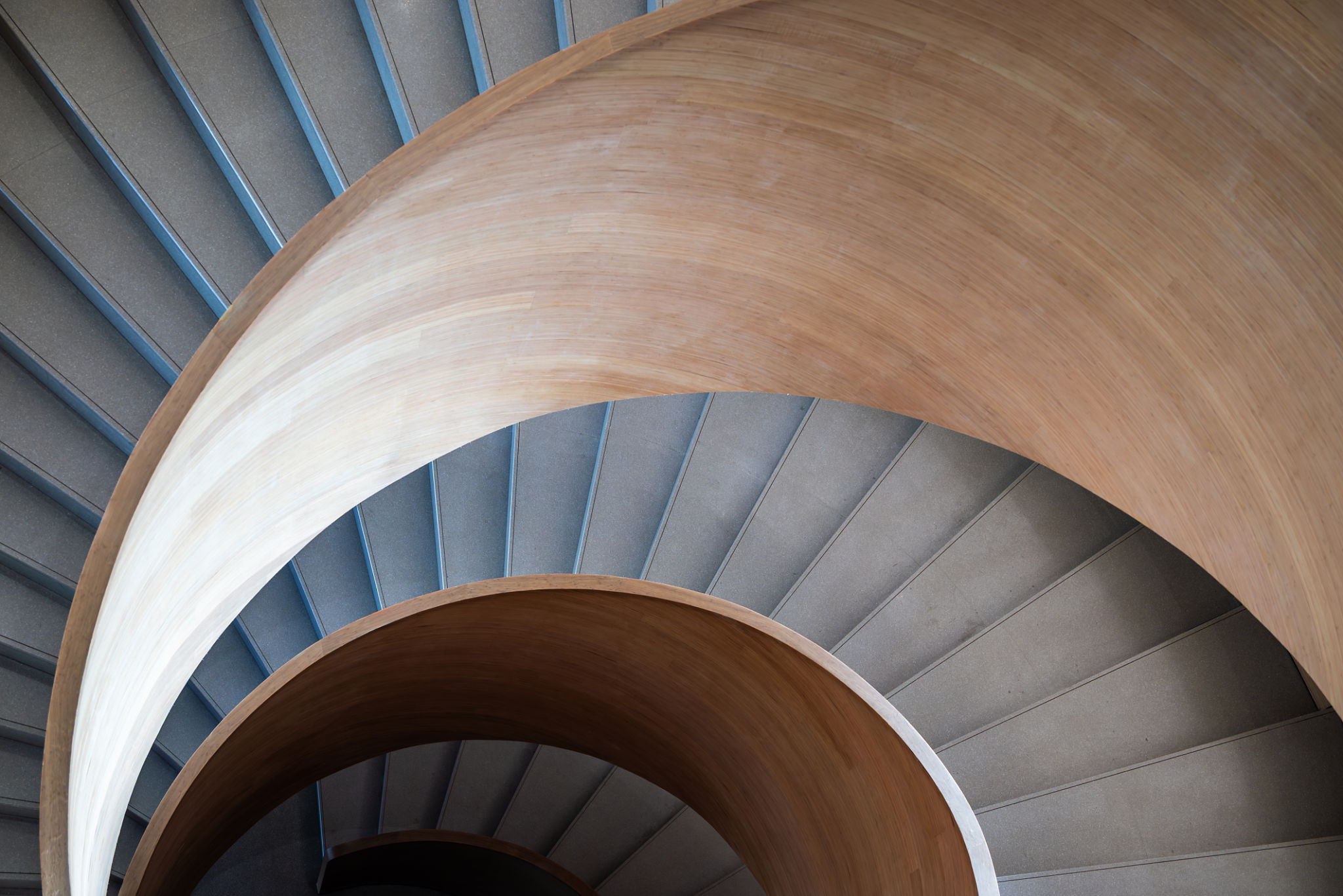What Are Glulam Beams and How Do They Compare to Traditional Trusses?
Understanding Glulam Beams
Glulam beams, short for glued laminated timber, are engineered wood products made by gluing together layers of dimensional lumber. These layers, or laminations, are bonded with durable, moisture-resistant adhesives. This process not only enhances the structural integrity of the wood but also allows for a wide range of design possibilities that cater to both aesthetic and functional needs.
One of the standout features of glulam beams is their ability to span long distances without the need for intermediate supports. This makes them particularly appealing for large-scale projects such as bridges, auditoriums, and sports facilities. Additionally, glulam beams can be manufactured in a variety of shapes, including curves and arches, offering architects and builders increased design flexibility.

Traditional Trusses: A Staple in Construction
Traditional trusses are a time-tested solution in construction, primarily used for roofing systems. They consist of triangular units made from straight pieces of wood or metal connected at joints. This triangular configuration distributes loads efficiently, providing stability and support for various types of structures.
Trusses are appreciated for their strength and economy. They are prefabricated and can be quickly installed on site, reducing labor costs and construction time. Trusses are commonly seen in residential buildings, commercial facilities, and agricultural structures where cost-effectiveness and straightforward installation are priorities.

Comparing Glulam Beams and Traditional Trusses
When deciding between glulam beams and traditional trusses, several factors must be considered. One key difference is the span capability. Glulam beams can cover larger spans than traditional trusses due to their engineered construction, making them suitable for open-concept designs where fewer supports are desirable. In contrast, trusses are often used in smaller spans but can provide excellent support with their efficient load distribution.
Design flexibility is another consideration. Glulam beams offer more versatility in shapes and sizes, allowing for creative architectural designs with curves and angles that are not easily achievable with standard trusses. This makes glulam a popular choice for projects where aesthetics are as important as function.

Environmental Impact and Sustainability
Both glulam beams and traditional trusses have considerations regarding environmental impact. Glulam beams are often seen as more sustainable because they use smaller pieces of wood, which can be sourced from younger trees. This efficient use of timber helps reduce waste and encourages responsible forestry practices.
On the other hand, traditional trusses also contribute to sustainability. Their prefabrication process minimizes waste on the construction site, leading to less environmental disturbance. Additionally, the use of metal trusses can promote durability and longevity, reducing the need for frequent replacements.
Cost Implications
The cost of using glulam beams versus traditional trusses can vary widely depending on the project requirements. Although glulam beams can be more expensive upfront due to their engineered nature and customization options, they may offer long-term savings through reduced maintenance costs and increased building lifespan.
Traditional trusses are generally more cost-effective initially, especially for smaller projects. Their straightforward design and installation process can lead to lower labor costs and quicker construction times, making them a preferred choice for budget-conscious builders.
Conclusion: Choosing the Right Option
The decision between glulam beams and traditional trusses ultimately depends on the specific needs of your project. If your priority is large spans, unique architectural designs, or sustainable materials, glulam beams might be the right choice. However, if cost-effectiveness and quick installation are your main concerns, traditional trusses could be more suitable.
Both options have distinct advantages and can greatly enhance a building's structural integrity and aesthetic appeal. By evaluating your project's particular requirements and constraints, you can make an informed decision that aligns with your goals.
